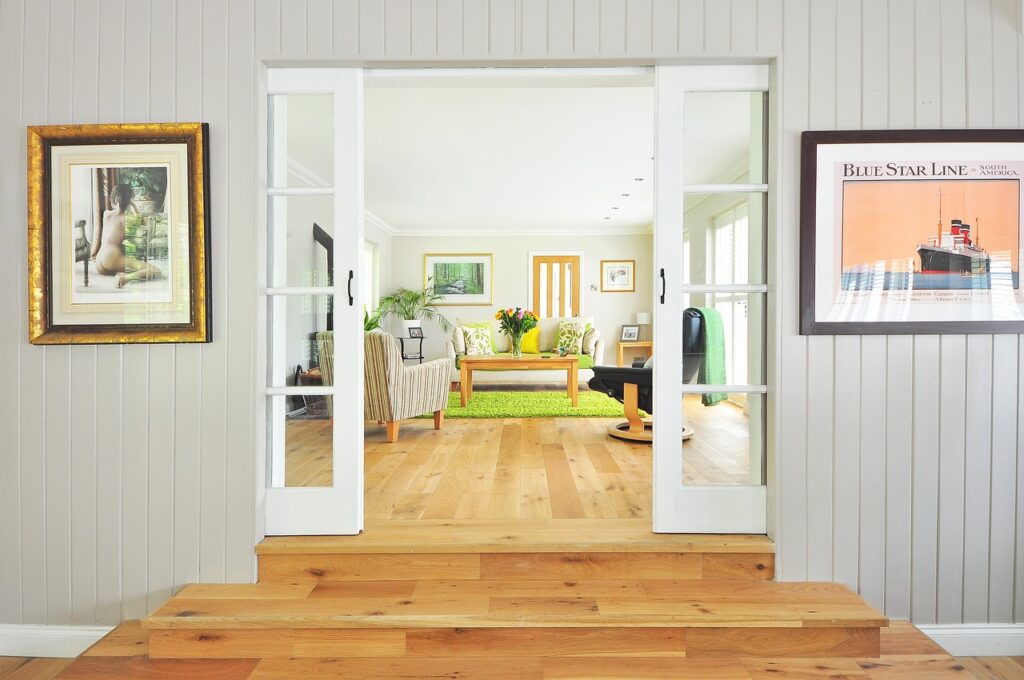Making space within a small house is an art that only a few understand. However, with practice and patience, one can learn to make the most of a tiny living area.
Harboring an entire family within a 1 or 2-BHK apartment might result in space constraints and storage issues. But the right layout and home setting can play a key role in expanding the overall living area. This blog uncovers some of the most unique and practical space saving ideas for small houses to help you extract maximum comfort from a compact home.
7 House Design Ideas To Transform Small Spaces Into Spacious Homes
When planning to maximize space within a limited square footage, the first step is to stop hoarding unnecessary things. This includes extra clothing, furniture, cutlery, and decor. We are not saying that you shouldn’t have these things at all, but these purchases should be made after careful planning when dealing with a limited space.
Navigate through our practical set of tips and tricks to make simple changes that bring a huge difference by amplifying the comfort and surface area in your home.
Multi Functional Furniture
In order to create extra seating area in the living room, you might want to opt for convertible or multi purpose sofas and seaters. Combine them with ottoman and lounge chairs containing built in storage for blankets, seat covers, etc. This strategy can also be used in case of bedroom furniture.
According to the well regarded interior designer Clare Gaskin, small spaces should be complimented with smart storage options, like multi-use ottomans, or lift-up beds and couches.
Utilize Wall Space
Instead of standing shelves and tables, switch to wall mounted options that take up less volume within a room. By clearing out floor space, you will notice that the rooms don’t look cramped or cluttered all the time.
This can be achieved by installing bracket or floating shelves for kitchen items and decor pieces, getting wall mounted LED TV, and switching to built in cupboards and key holders. These minute alterations will work wonders to open up more floor space in your home.
Brighten Up The Room
Roll up those blinds and let the sun shine through! We often don’t realize what natural or artificial light can do for our indoor space. Strategic planning of the lighting in your home is essential for creating the illusion of a more spacious room.
Install light fixtures like wall scones, recessed lights, ambient lighting, and LED lamps to brighten up an otherwise dull space. Plan ahead to manifest a well lit room with brightness reaching every corner, facilitating the perception of a large area.
Switch To Neutral Paint Theme
Building on the idea of a bright space, the colour theme of your walls has a great impact on the overall visuals of a room. Darker tones often lead to the impression of a congested space, whereas lighter tones work to diminish that effect.
With lighter hues that reflect natural light, a room feels so much more breathable and cozy. Pastel paint colours including baby blue, egg white, and tuned-down greens are standard colour themes in small house designs. If you wish to add a pop of colour, you can apply that to shelving, countertops, furniture, and decor.
Consider Creating Dual Purpose Rooms
If there are only few available rooms, but you have big house design ideas to implement, consider the innovative approach of dual purpose rooms. For example, a guest room can also serve as a home office, with a work table towards the opposite corner of the sofas.
Similarly, an amalgamation of kitchen and dining areas is a great idea for small homes, as it practically introduces two functions into one space. For this, you can also consider tall stools that sit by the kitchen counter, creating a parallel dining space.
Mount Mirrors Where Possible
Don’t underestimate the ability of a mirror when working on a low cost small house design to elevate space. The reflective image of a mirror is a magic trick to making a small room look larger and sunnier. Try adding round mirrors into guest rooms, living rooms, and bedrooms, or standard square ones into the bathroom as a space conservation strategy.
Utilize The Spandrel Area
The space underneath your stairs has a lot of potential for use. Apply your creative flair to figure out the right utilization of that space. Some opt for a storage unit with drawers and cupboards, while others are more keen on creating an aesthetic shelf space in the unoccupied area. You can also install a mirror and table underneath to create a dressing nook. The ideas are endless! All you have to do is find what feels up your alley.
Having a small house does not have to mean compromising on space. With the right mindset and approach, even the most space restricted areas can be turned into comfortable and homey spaces. Above are some of the best performing space saving ideas for small houses. While some of them require financial investment, others are pretty simple to apply and do not incur major costs. Try them to see how much space your home has to offer, and you are guaranteed to be surprised.












